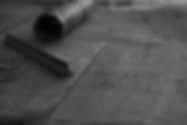
MJLM GROUP
ABOUT
General Background
MJLM DESIGNS AND CONSTRUCTION is a firm offering professional services in the fields of Architecture, Interior Design, Engineering, Project Management, and Building Construction.
Complemented by a solid group of Associates, all of which contributing unique expertise to the architectural and engineering practice, the firm continually seek a track record of leadership and client satisfaction. It also strives to develop a unique rapport with each client based on open communication and personal commitment to their projects. Our professional practice centers on the exploration of innovative solutions and excellent service in response to function, program, and site opportunities emphasizing high design quality that is mindful of time and budget requirements.
How We Work
As a principal-intensive firm utilizing the system of project team organization, we provide personalized attention throughout all phases of design and construction collaborating with highly qualified consultants to achieve architecture and engineering that is extraordinary and reflective of its time. We are dedicated to the exploration of architectural solutions that accommodate complex aesthetic, economic, and performance criteria into designs that embody an intimate relationship with their physical context.
Our Methodology
The design process always begins with an understanding of the functional, budgetary, and scheduling requirements of a project. The needs and aspirations of the client are paramount and their involvement in the project enriches the process, leading to successful results.
Our proposals seek to unify the challenges of architecture, engineering, and building construction. Our design viewpoint is based on close and early collaboration between the participants in building projects, i.e. owners, architects, engineers, and contractors. Thus, creativity in construction projects is advanced and, in addition, the total duration time of construction projects is shortened and total construction costs are reduced. Multi-disciplinary teams made up of architects, engineers, and contractors help us put into action inventive concepts developed during the early design phases. Thus, we avoid costly changes during the late design phases.
We put into practice a structured, hierarchical, and evolutionary design approach. This approach is based on overall systems thinking. Thus, we ensure that designs evolve from the whole to the details. Our holistic, systems-oriented design approach promotes the creative collaboration between architects, engineers, and contractors; and benefits from the optimal use of specialized knowledge.
Our Principle
We offer an extensive methodology to architectural styling in our projects, working with client's desires and aspirations, the site, and the conceptual program. We then set out to provide fresh creative designs that are unique, imaginative, and timeless.
Our stimulations are found in both the natural landscape and in quality built environments, taking the best of both realms to establish buildings sensitive to material, color, texture, and natural elements along with creating a sense of place.
Our Philosophy
Every space requires a sense of poetry - because we believe that the spirit of a place is created not merely in the lines on the blueprints, but between them.
SERVICES
ARCHITECTURE
-
Definition of Project Technical Requirements
-
Preparation of Schematic Design Studies
-
Diagrammatic Layout of Construction Systems
-
Preparation of Detailed Designs and
Construction Drawings
-
Construction Supervision
INTERIOR DESIGN
-
Fit-out, Retrofitting, Renovation, and Rehabilitation
-
Comprehensive Interior Design Details and Finishes
-
Design Concept and Color/Material Board
-
Fixture Design, Details, and Selection
-
Procurement Service and Sourcing
SPACE PLANNING
-
Anthropometrics
-
Ergonometrics
-
Furniture, Furnishings, and Equipment Design
-
Site Inspection, Assessment, and Investigation
-
Space Utilization Optimization
ENGINEERING
-
Civil and Structural
-
Electrical
-
Mechanical
-
Sanitary/Plumbing
-
Structured Cabling
PROJECT MANAGEMENT
-
Bid Evaluation and Awarding
-
Schedule Oversight
-
Quality Assurance and Control
-
Value Engineering and Cost Management
-
Performance and Productivity Assessment
CONSTRUCTION
-
Permits, Bonds, and Insurance Liaison Services
-
Construction Safety & Health Management
-
Project Implementation Planning and Programming
-
Trades and Vendors Management
-
Asbuilt Plans and Post-construction Documentation
PROJECTS
COMMERCIAL SPACES
We aim to synthesize the changes to the natural and built environments into a seamlessly whole elegant design solution that is spatially intelligent, provokes thought, unfolds over time and brings pleasure.
CORPORATE INTERIORS
Any building must have a poetic sense of place: a timeless quality, not covered in arbitrarily applied ornamentation, but with details that grow out of the project as it develops.
INSTITUTIONAL DESIGN
We create spaces that communicate to the emotional sense, reflect a fundamental harmony between function and feeling, and capture the genius loci. A certain spirit of place.
RESIDENTIAL ARCHITECTURE
Every home needs living spaces, dining rooms, sleeping areas, kitchens and baths. Every client needs these things in different ways. We work together - to join your ideas and mine, practicality and imagination, and contemporary and traditional elements to make a wonderful setting.
FURNITURE AND SPECIALTY DESIGN WORKS
Because every office is different and every business has different requirements, we work with our clients to find bespoke solutions for every space. We are able to offer the furniture that meets our clients' needs most precisely, tailored to the finest detail.
